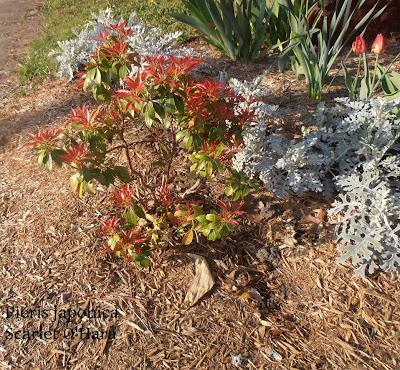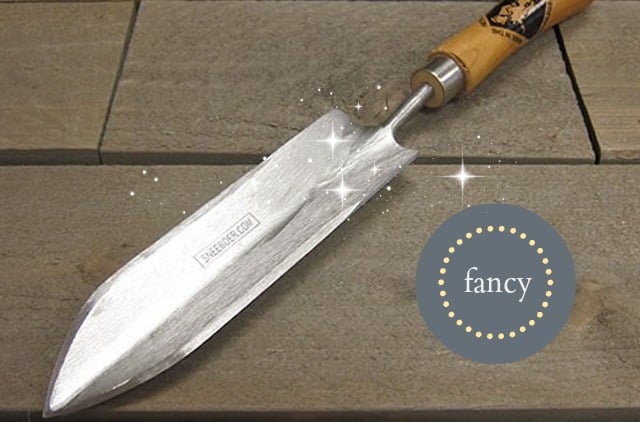
I still have a couple of things left to do (scrape and paint the door, buy/hang the light, and run the circuits to the circuit breaker), but I'm starting to fill the shelves already. Finishing touches could be a while, so I'll give the grand tour of the pantry now (all 15 square feet of it).

First, you'll notice the door. I know it's crazy to use a French door on a storage closet, but it's really only by a stroke of luck it has a door at all. I bought it from a charity yard sale for $5 without measuring it or having any idea where I'd put it. After I started this project I realized that all the doors that are original to our house were too wide, but this door was perfect. I spent a few hours with a heat gun and got off most of the paint. Unfortunately, I got too close to the glass in one spot and it cracked. It was missing its hardware and a door jamb, so I had to replace those. I found a full-mortise lockset with glass handle at Lowe's, so I didn't have to worry about patching the mortise in the door. I would have preferred the bronze color, but I could only find the nickel version in-store. Door jamb kits are made for 6'8" doors, and this door is 7', so I had to build my own jamb. It's really not difficult, but my hinge mortising skills definitely need some work. I'm bummed that I can't use the back of the door for storage, but I don't mind (yet) that I can see the thousand cans of diced tomatoes and million bottles of barbecue sauce I somehow didn't realize I had.
 I also patched and refinished the flooring. Termites had eaten holes in some of it, and some had been removed during previous demolition. Once I patched in new boards, I took a heat gun to it and stripped off whatever finish was on there. I then lightly sanded and applied three coats of SealCoat. I cannot recommend this product enough. It's awesome stuff - easy to use and makes my imperfect wood floors look beautiful. This flooring is extremely thin (about 1/8" thick), so I did not want to get too aggressive with the sanding process. The unevenness in color is a result of my sanding, not of the SealCoat. This picture also shows the overall space. I still can't imagine this tiny area being a bathroom.
I also patched and refinished the flooring. Termites had eaten holes in some of it, and some had been removed during previous demolition. Once I patched in new boards, I took a heat gun to it and stripped off whatever finish was on there. I then lightly sanded and applied three coats of SealCoat. I cannot recommend this product enough. It's awesome stuff - easy to use and makes my imperfect wood floors look beautiful. This flooring is extremely thin (about 1/8" thick), so I did not want to get too aggressive with the sanding process. The unevenness in color is a result of my sanding, not of the SealCoat. This picture also shows the overall space. I still can't imagine this tiny area being a bathroom. The inset niche is painted with leftover paint from our bedroom (Dutch Boy's N039 "Storm Clouds") mixed with white semigloss. Love the resulting "haint blue." I installed two shelving standards that hold double brackets. That way, the shelves are adjustable and I can change them as needed. I used plywood for the shelves which are now loaded up with all manner of goods. This shows the door in relation to the shelves.
The inset niche is painted with leftover paint from our bedroom (Dutch Boy's N039 "Storm Clouds") mixed with white semigloss. Love the resulting "haint blue." I installed two shelving standards that hold double brackets. That way, the shelves are adjustable and I can change them as needed. I used plywood for the shelves which are now loaded up with all manner of goods. This shows the door in relation to the shelves.This is the other side of the pantry. The sloped wall is the underside of the stairs (covered in drywall as per code). I will probably add more shelves on the back wall and along the long wall, but I wanted to wait to see what type of storage I need. I thought I might put a cabinet of drawers here, but now it looks like shelves could be more useful. I would also like someplace out-of-the-way for the recycling, so I'm going to leave it for now and see which need would be best served with this area. I also have some hooks for my bag of bags and aprons and such that I will probably hang on the sliver of wall between the inset and the window.
So that's it. The 15-square foot pantry under the stairs. It took way longer than it should have (and even now isn't nearly done) but I'm glad it's done enough to start using!











